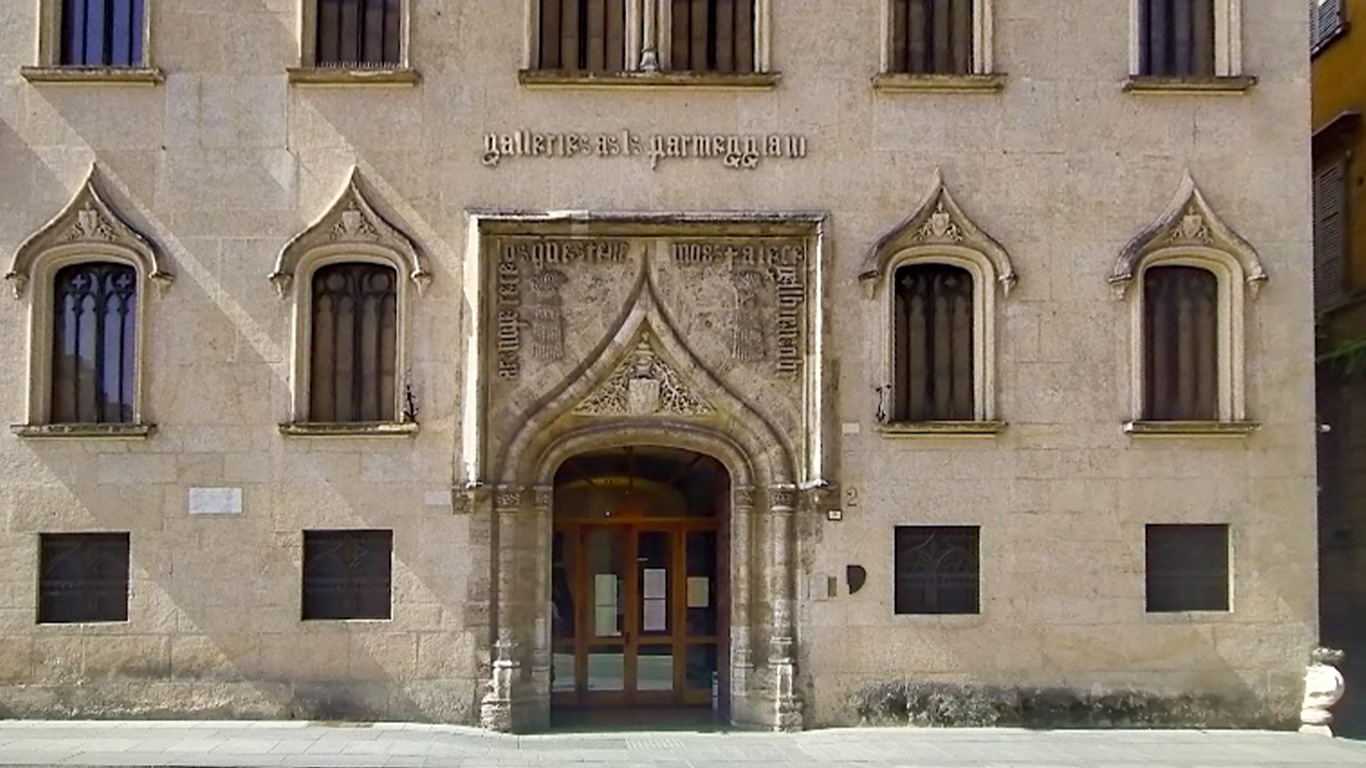Galleria Parmeggiani
corso Cairoli, 242121 Reggio Emilia
An extraordinary 15th-century portal from the Palazzo Mosen Sorell in Valencia – which frames Parmeggiani’s wooden door, which the owner wanted painted red – introduces us to the intimacy of the Gallery, whose architecture is inspired by the shapes of cathedrals taken from some of the Marcy goldsmiths’ works housed inside.
This Gothic-Renaissance style building was built by Luigi Parmeggiani between 1925 and 1928 (and designed by Reggio Emilia engineer Ascanio Ferrari) to house his art collection. The building, both inside and out, seems to express a synthesis of models from the ancient world, the Middle Ages and the Renaissance, perfectly in tune with the characteristics of the collection it houses.
The internal distribution suggests a derivation from the plan of a Hellenistic house.
The vestibule houses a collection of marbles and terracottas in an antique style, reproducing the layout of Roman lapidaries. On the sides are symmetrically arranged smaller rooms, while the main path leads to the large central hall, characterised by the large skylight, a reference to the structure of the atrium with impluvium of ancient Rome houses, but also a direct copy of the room in the Escosura/Marcy sales gallery in Paris.
The arrangement of the collection has undergone numerous variations. In the last version – left by Luigi Parmeggiani after 1932 – there are three rooms dedicated to the main European schools of painting (Flemish, Spanish, French/English), four rooms devoted to classes of materials (textiles, costumes, goldsmiths and weapons), three rooms for paintings by Ignacio Leon y Escosura and Cesare Detti. Finally, the central hall (dedicated to Clemente, as a tribute to the city of Reggio Emilia) houses Italian paintings, furniture, ceramic and metal objects.
During the restoration in 1988, it was decided to preserve the original structure and layout of the Gallery, respecting Luigi Parmeggiani’s wish to create a real house-museum inspired by Escosura’s house in Paris and, more generally, based on the models of European private collections of the late 19th century.o.
WARNING: Inside the Parmeggiani Gallery, only the Central Hall, the Jewellery Room, the Weapons Room and the Escosura Rooms can be visited. The remaining rooms cannot be visited due to ongoing maintenance work.

